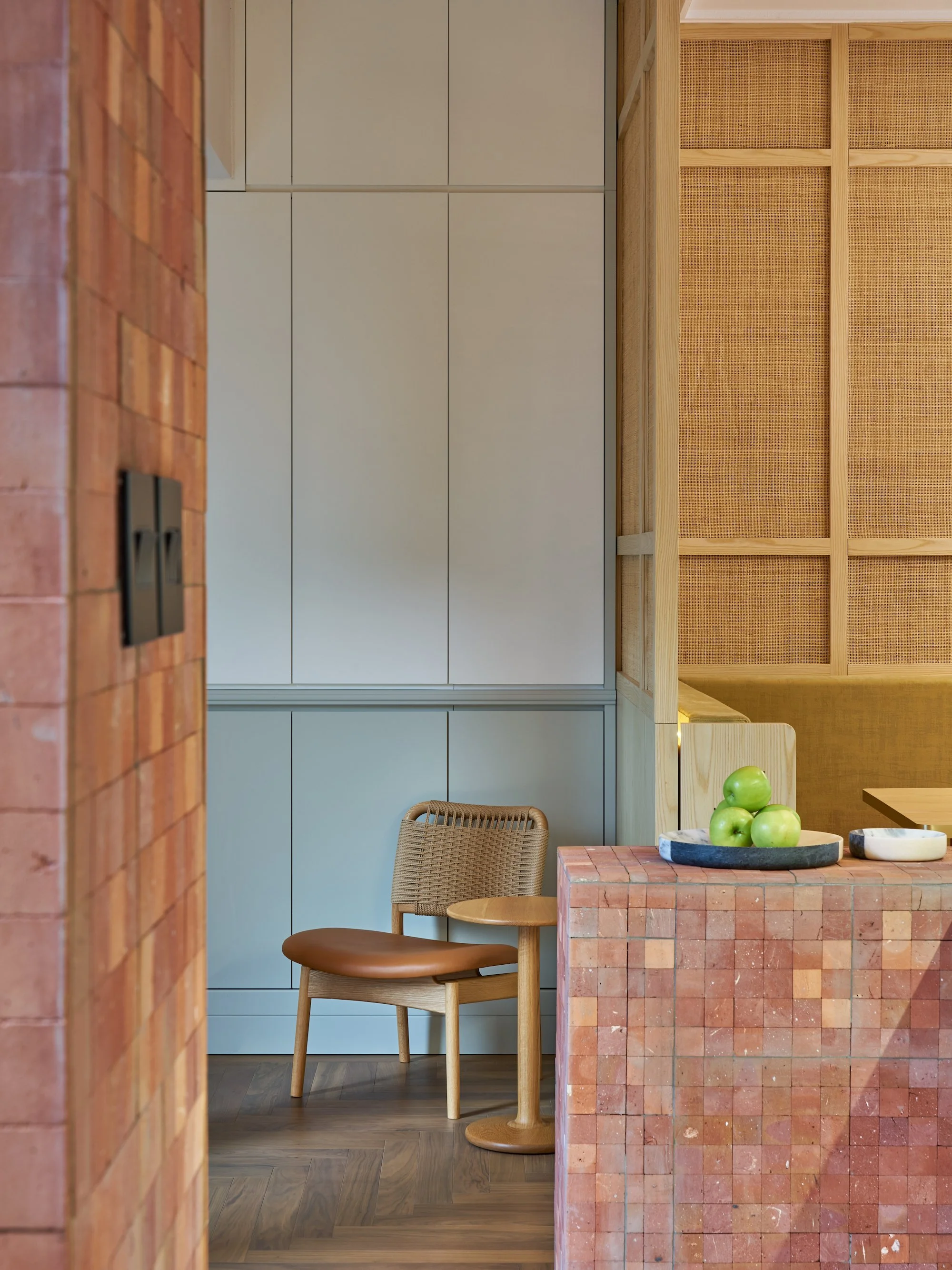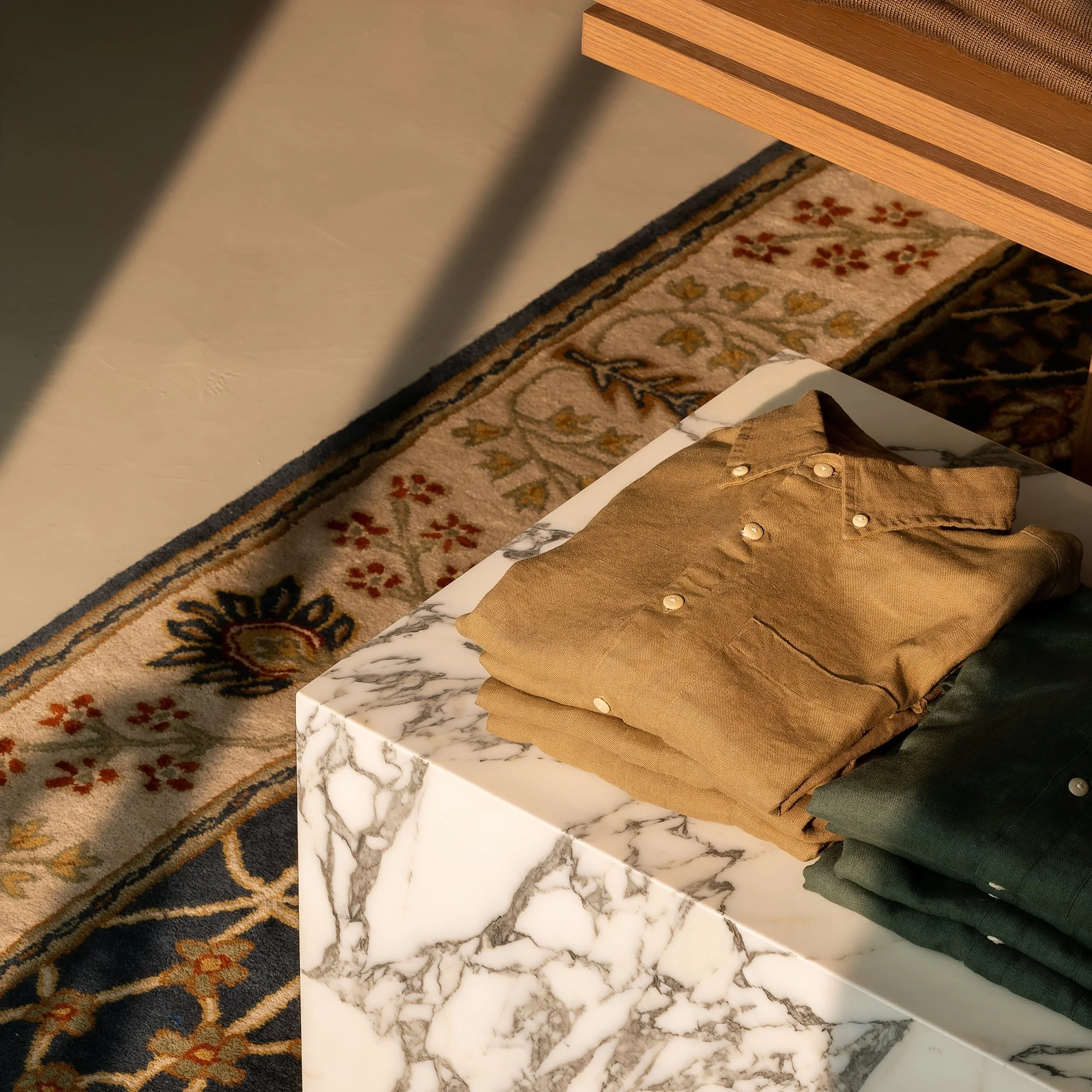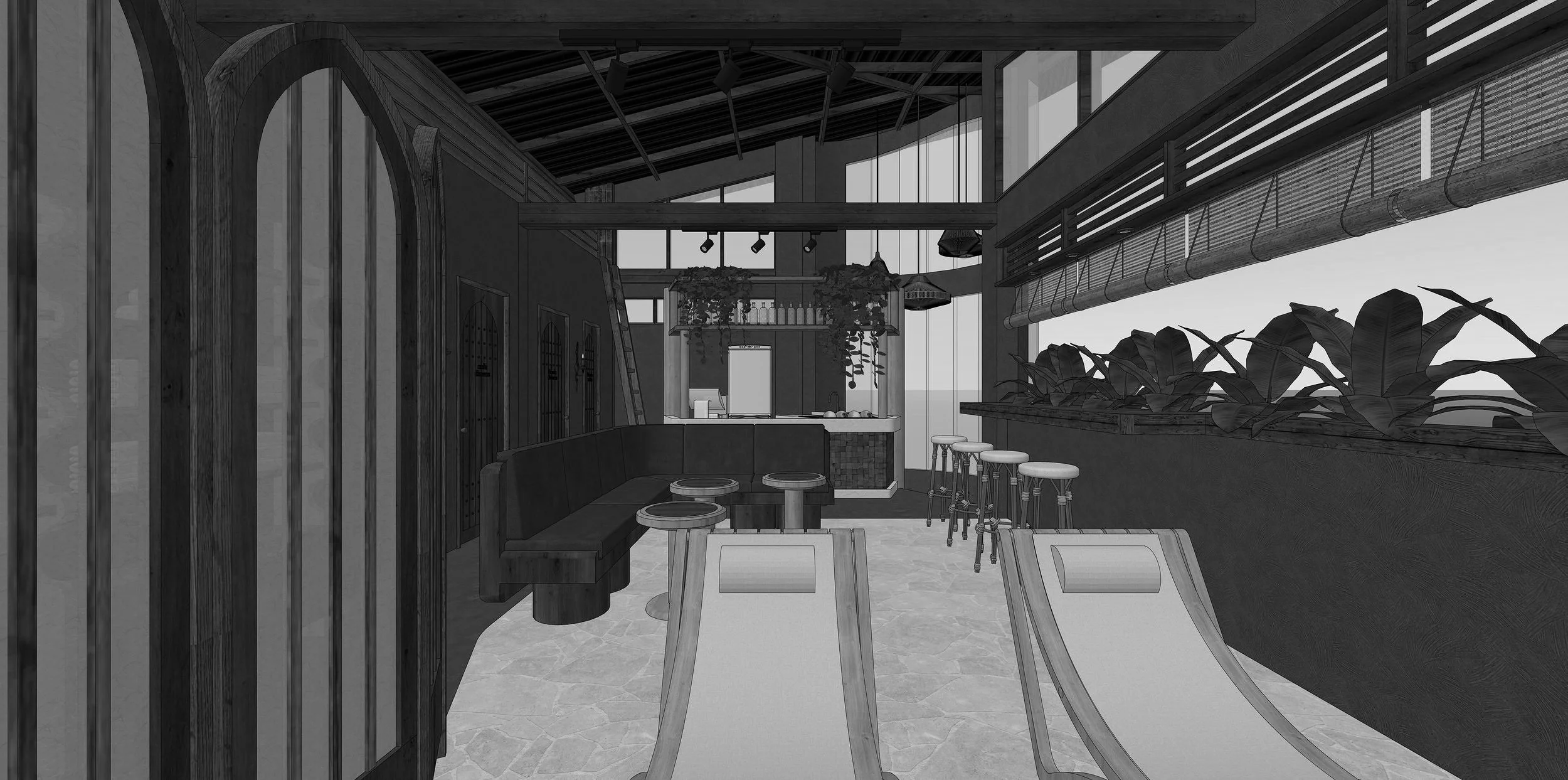Design Services.
Design Process.
Phase 1
-
A curated visual presentation that captures the overall aesthetic, materiality, and ambiance of the space. This includes inspiration images, textures, color palettes, and key design elements to help establish a clear vision for the project.
Initial rough sketches of two to three different layout options, exploring possible spatial arrangements. These sketches help visualize furniture placement, circulation flow, and functional zones before finalizing a direction. -
A precise and to-scale technical drawing that translates the approved floor plan sketch into a professional layout. It includes detailed measurements, room dimensions, furniture placement, and area calculations to serve as a guide for construction and planning.
Phase 2
-
A three-dimensional digital model that brings the design to life, showcasing the actual finishes, furniture, lighting, and spatial proportions. This allows clients to fully visualize the look and feel of the space before execution.
-
A comprehensive sourcing list that includes all design-related items needed for the project, such as furniture, finishes, lighting, and equipment. The list provides multiple options with specifications, pricing, and suppliers to help clients make informed decisions within their budgets.
Phase 3
-
Hands-on oversight of the interior construction phase to ensure that the design is executed correctly. This includes coordinating with contractors and workers, conducting daily site visits to monitor progress, addressing any on-site issues, and providing clients with weekly updates to keep them informed throughout the process.
-
The final stage where all design elements come together. This includes installation of furniture, styling, and final touch-ups to ensure the space is fully realized according to the approved design. A final walkthrough with the client is conducted to review the finished space.






